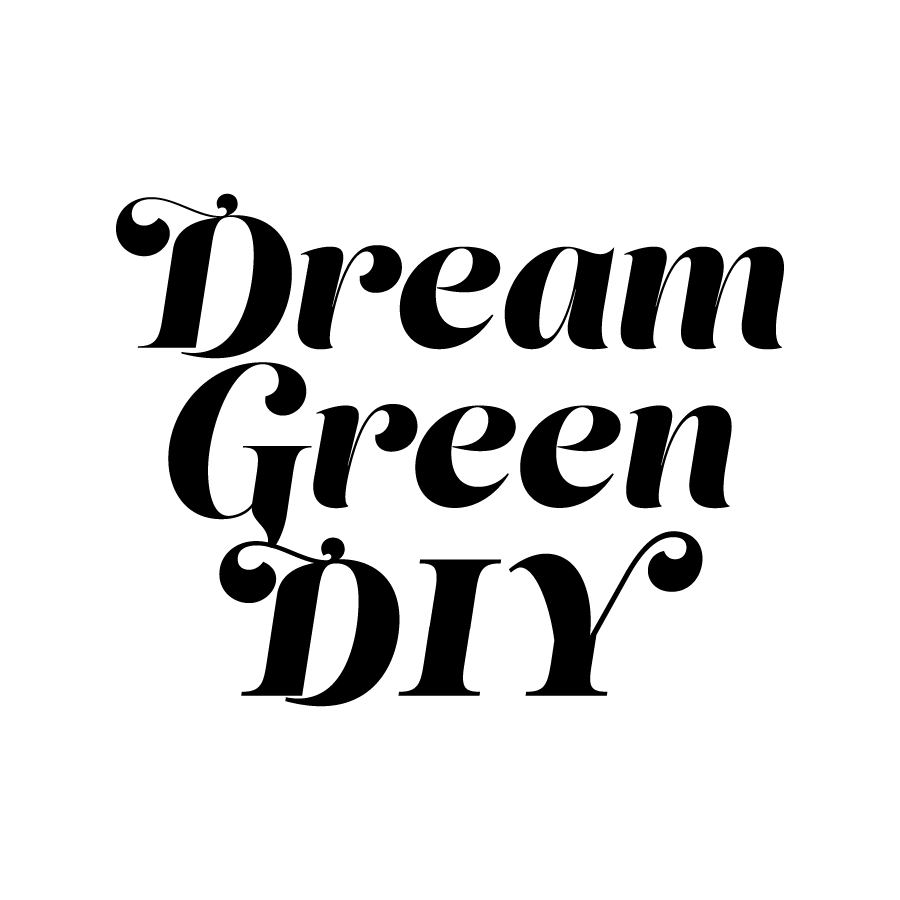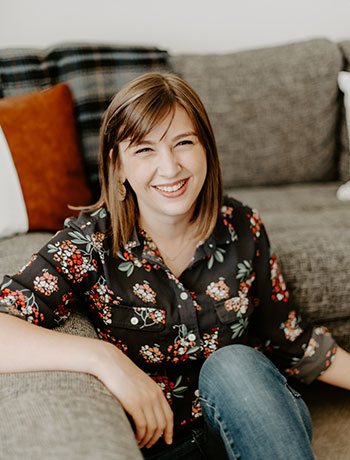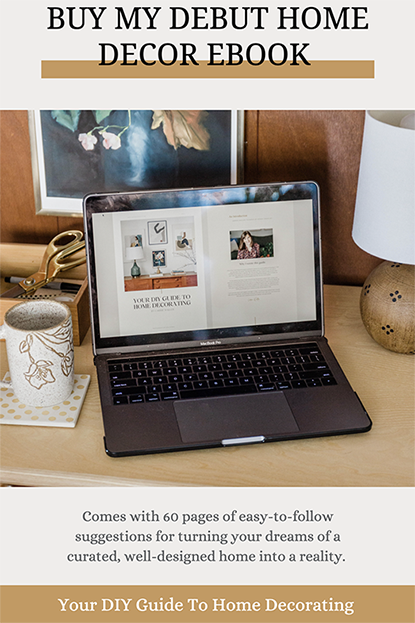.jpg)
*Today’s post was made possible by Revival Rugs, and features gifted product for the purposes of a candid review. All opinions are my own.
My home office sure has come a long, long way since we moved into this house in November 2022. We’ve since taken down the old dingy wallpaper (evidence of the old wall covering is pictured below), taken the light-blocking shutters off the windows, repainted the space white and then a warm terracotta pink on the lower 3/4 of the walls, replaced the ceiling fan with something more modern, and I also managed to find a temporary rug that fit the funny shape of this space.
By “funny,” I mean that my home office is exactly square in shape, which is harder to source a rug for than you might think. The other challenge I faced as far as flooring goes is the fact that the laminate wood floors in this room don’t match—or even coordinate well with—the original exposed hardwoods throughout the rest of this wing of our ranch. You can see a side-by-side comparison pictured a little bit below, and I’m sure you can pick up on the fact that my office floors are more peachy and washed out compared to the rich honey color of our original 1960s floors in the hallway. A rug was crucial to cover up as much of the mismatched laminate as possible, but square rugs are hard to come by. At least good ones are.
.jpg)
.jpg)
.jpg)
.jpg)
A couple of weeks ago, I revealed some pretty major design updates to my office. You can take that tour here, but the one thing that didn’t arrive in time for the grand reveal was my new rug. I had purchased an inexpensive 8-foot-by-8-foot rug online a year and a half ago to make do until I found “the one,” and I’m pleased to announce that I was finally able to make the swap. Introducing my totally custom “Travertine” hand-knotted New Zealand wool area rug from Revival…
.jpg)
.jpg)
This rug may just be the most beautiful piece we have in our home. It’s high end, designer level quality, and feels incredible under-foot. The thickness of this rug is unlike anything else we have in our rug collection, and really does feel utterly luxurious when you walk across it. Now, I’m not saying I don’t love my job (I love my job), but spending time in a home office can still be stressful, especially when you’re a one-woman-run small business. I do feel a certain level of anxiety when I step into this room knowing that I have a bunch of high stress emails to answer, taxes to calculate, creative content to plan, and the like. It makes all the difference in the world to have cozy, comforting textiles and colors to surround myself with in this space, and the perfect finishing touch turned out to be my new rug.
.jpg)
.jpg)
Like I said, the goal was always to cover up as much of the less-than-ideal hard flooring as possible, and while the old 8-foot-by-8-foot rug I had did a decent job, the white and gray color palette of that cheap rug didn’t end up being ideal alongside the warm earth tones I ultimately chose for my space. So, instead, I chose the warm tan “Travertine” custom rug from Revival to help add some cohesion alongside the terracotta-colored walls I still love in my office. I think the design looks so much more intentional now and grown up.
One of the things to keep in mind when ordering a custom rug is that the size you choose can save quite a bit of money. I had originally thought about going with another 8-foot-by-8-foot rug for my new “Travertine” custom area rug but sizing down slightly to an 8-foot-by-7-foot size saved almost $200, and it didn’t hugely impact the visuals of the space either. Another thing to be prepared for when it comes to custom rugs? Timing. This beauty took about 10 weeks to arrive since it was made to order, but it was clearly worth the wait. Look at how cozy Joe looks sprawled across the plush wool texture below!
.jpg)
If you’re on the hunt for a rug that suits your oddly shaped room, consider investing with Revival. I looked high and low for an off-the-shelf patterned rug that fit my long-term design plan for the house and the shape of my square office. I eventually settled with the cheapest option I could find, and I ended up with something I didn’t love long term. Now, though, I have an heirloom quality rug that fits the exact dimensions of my room, succeeds in hiding the ugly hard floors underneath, and it’s the type of high quality rug that I know we’ll have for decades.
Which style would you choose? Hop through to my ambassador storefront here to see what’s caught my eye recently from the Revival website (you’ll get an exclusive 15% discount off your order for shopping my page!), and click here to view all of their custom options for your own space. Our beloved “Tschudi” rug is now available in custom sizes, which is so exciting. You can see that rug in our living room here if you want inspiration. Let me know what your pick is in the comments.
.jpg)
*I earn a small percentage from purchases made using the affiliate links above. This allows me provide free creative content for you to read, save, and share. Rest assured that I never recommend products we wouldn’t use or don’t already love ourselves.

.png)
.jpg)
.jpg)
.jpg)
.jpg)
.jpg)
.jpg)
.jpg)
.jpg)
.jpg)
.jpg)
.jpg)
.jpg)
.jpg)
.jpg)



