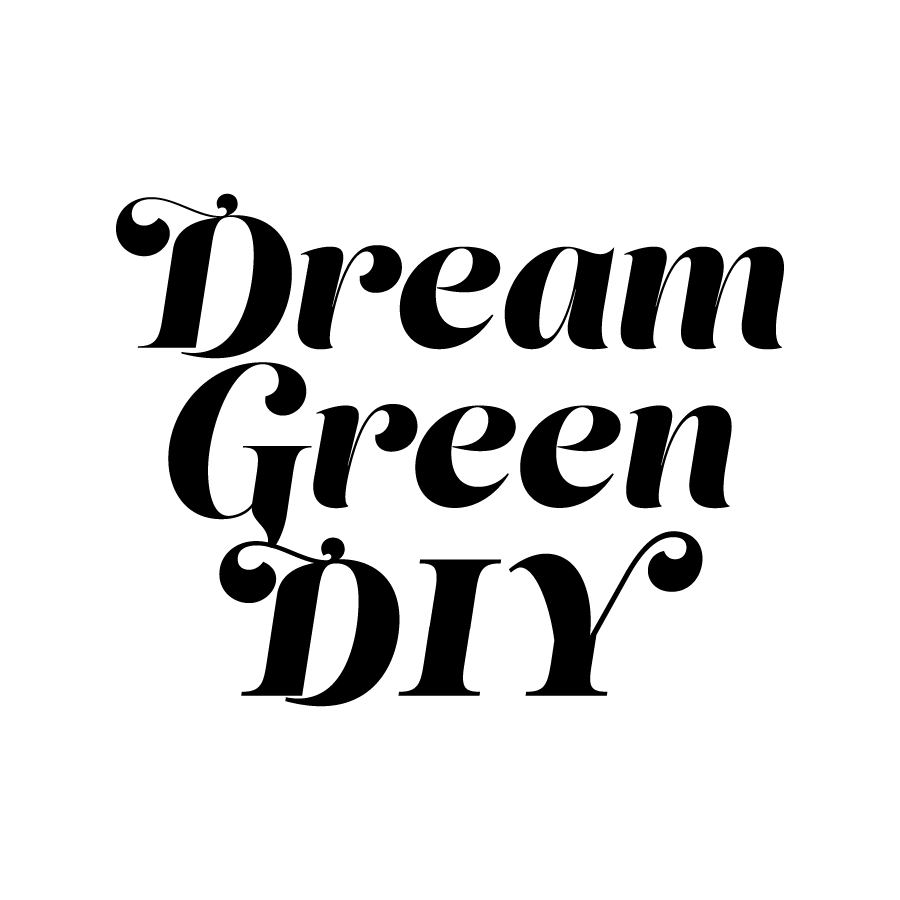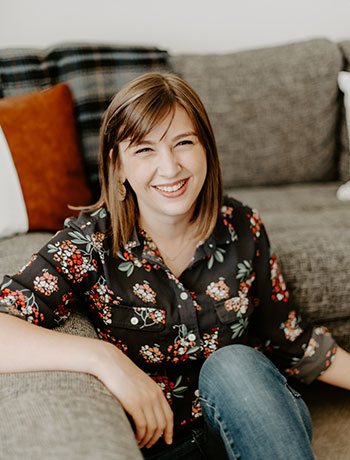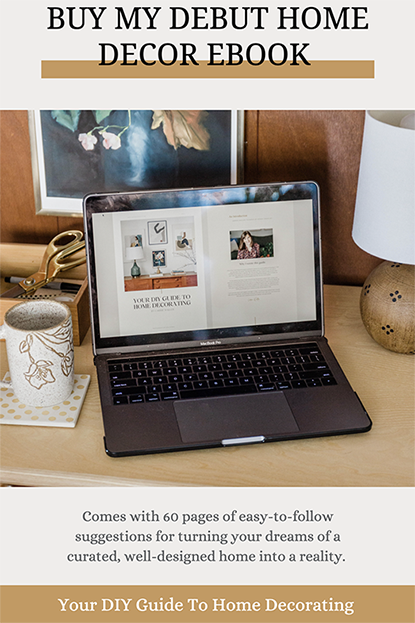.jpg)
*Today’s post was made possible by Odika, and features gifted product for the purposes of a candid review. All opinions are my own.
One of our very favorite things about our home is the sunroom space on the back of the house. Shortly after we moved in, we found out from a neighbor that it used to be a covered porch, but the previous homeowners had closed it up to increase the internal livable square footage of the home. We’re so glad they did because we use this bright, sunny room all day long! It has eleven large windows that let the sun in all throughout the day, and we really appreciate the view of the outdoors that they afford us, too. This sunroom was absolutely a key selling feature of the house for us. That said, the oversized scale of the room has been a little tricky in terms of coming up with a functional furniture arrangement.
.jpg)
.jpg)
.jpg)
We ultimately decided to use 2/3 of the room for a seating arrangement around our television, and the remaining 1/3 of the room houses a credenza for overflow kitchen storage and a small café dining space (seen here). This layout does work really well for us, but one thing we sort of struggled with was how to arrange a solitary coffee table in a way that functioned properly for people simultaneously sitting across from each other on the sofas. In other words, if the coffee table was drawn up to a comfortable distance from people on the velvet couch, it was too far away from those sitting on the light blue couch across the way, and vice versa. So, that’s why we decided to test out a nesting coffee table setup.
.jpg)
.jpg)
.jpg)
The photos above perfectly demonstrate why this type of dual coffee table works so well for an oversized living room. Most of the time when it’s just John and me, we have the coffee tables nested together near the velvet couch, as you’ll see throughout the majority of today’s post. But when we have people over and need to more evenly spread out tabletop space for drinks and other odds and ends, we just pull the smaller coffee table out from below the bigger one and scoot it closer to the opposite couch. The nesting coffee tables that we used here are really lightweight, so it’s a cinch to move the smaller table around as needed. Sadly, these exact tables are no longer sold, but here’s a nearly identical option that should function in much the same way.
.jpg)
.jpg)
As for a few parting tips when it comes to stying your nesting coffee tables, I would suggest thinking of it just like any other coffee table with only a few minor tweaks. For the main taller coffee table, follow the same rules of styling coffee tables that you probably already know—use a tray to corral decorative items and remotes, think about ways to vary the height of your objects to create interest, and break up the shapes of décor to give the table a more organic look (a rectangular basket next to a round bowl that holds playing cards, etc.).
For the lower nested coffee table, opt for short objects that won’t hit the underside of your upper table if it gets scooted underneath too far. You’ll see I used a small stack of books and flat coasters to accent our lower table. Another important thing to keep in mind with styling nesting coffee tables is that you don’t need to fully nest the lower table under the upper one. Pull the lower one out at least a little bit so that you maximize your everyday tabletop square footage. I hope that helps! If you have questions or your own tips to share, leave them in the comments section below.
.jpg)
*This post contains affiliate links, which means that I may earn a small commission when you purchase products that I recommend at no additional cost to you. This allows me to provide free creative content for you to read, save, and share. Rest assured that I never recommend products we wouldn’t use or don’t already love ourselves.

.png)
.jpg)
.jpg)



