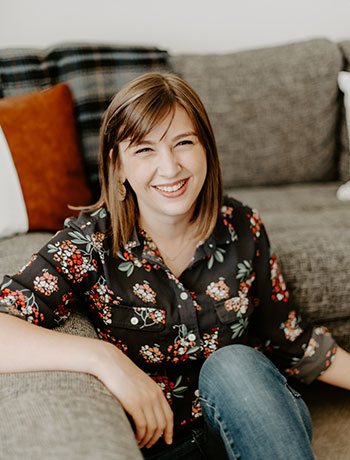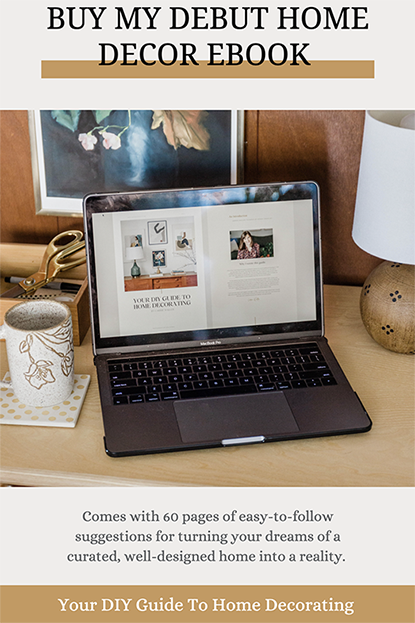.jpg)
Week 1 | Week 2 | Week 3 | Week 4 | Week 5 | Week 6
(FYI that links will “go live” one at a time as the event progresses)
Can you believe it? We’ve somehow already reached the halfway point of the Fall 2019 One Room Challenge event! If you’re just catching up or tuning into our project, click back here to see where it all started, but the shortcut version of this story is that we’re desperate to make our dark retro kitchen feel as bright as possible without breaking into the walls or roof.
So far, we’ve got a game plan and are seriously contemplating painting the upper cabinets white (leave your vote on this post if you have strong opinions one way or the other on that score), and now we’re knee-deep into the exploratory phase where we’re trying a few small upgrades in order to get the most bang for our buck. This week’s experiment? A couple of cabinet modifications to see if we can add light back to the space before we default to paint.
.jpg)
.jpg)
.jpg)
One suggestion that was made to me over on Instagram was removing the header over the sink to make the space feel a little more open and airy. That logic seemed pretty sound to me, especially since the header blocked a light fixture (as you can see in the photos above) and made the ceiling feel a lot lower than it actually is. We have lovely sloped ceilings in the front half of our house where the kitchen is, but we haven’t been able to appreciate that architectural detail because of how boxed in the cabinetry was.
.jpg)
The first step was to remove the crown moulding that ran along the top of the cabinets by the window. Happily, the moulding was held on by just a few nails, so that all came off in less than 15 minutes. Then I needed to remove the trim along the bottom of the header. That took a little longer since I wanted to do so without damaging the trim (remember when we straightened out the header and put that trim up in the first place?).
After the trim was taken down, I used a jig saw to cut the header roughly down the sides, and then I was able to use a hammer to pry the two jagged edges (pictured below) off the sides of the adjacent cabinets. The final step in this process was prying out the big nails that once held the header in place from inside the two side cabinets.
.jpg)
.jpg)
.jpg)
With the header now removed and the curtain taken down, the space already felt world’s away bigger and brighter. The curtain, while cute as can be, was actually blocking a pretty big section of white wall, and made the room feel darker. So, I took that down and will find a different spot for it to live. The only major problem that arose from taking down the header was the exposure of an off-center inherited florescent light. I’ll share more about how we dealt with that in next week’s ORC update.
.jpg)
.jpg)
Anyway, I guess I caught some kind of reno addiction bug when I spent that Saturday taking the header down, because not long afterward, I was scheming yet another rip-down: the cabinet off to the righthand side of our kitchen sink.
To be fair, this wasn’t actually my idea. I can’t remember who suggested it (comment below to remind me if it was you!), but some brilliant follower on Instagram had messaged me a few weeks ago to suggest we take down that cabinet to let more light into the room. I sort of thanked the person and then quickly moved along because I didn’t have any interest in breaking up our existing cabinet layout, but after I took the header down, it miraculously made perfect sense. Whoops!
.jpg)
Dad came over to help John and me take the cabinet down off the wall, and, guys? It was like the sun had broken through the clouds. Literally! The moment the cabinet came down off the wall, the kitchen felt bigger, more modern, and far brighter than it did before. And, at this point, we hadn’t even touched replacement lights yet!
You might be wondering about the other cabinets, and why we don’t just take them all down. While it was feasible for us to find a different spot to store everything in this one cabinet that we took down, it would be impossible for us to relocate all of our upper cabinet items—things like cracker boxes, cans of soup, spice packets, and dry pasta.
Our dishes would look nice on open shelves, which is what I assume most people would suggest we put up in place of all our upper cabinets should we decide to take them down, but the other stuff needs to be in hidden storage. Happily, this one cabinet is all we really needed to take down in order to gain back a bit of light!
Oh, and don’t worry about that single cabinet. We decided to hold onto it just in case we changed our minds in a few month’s time, but instead of just putting it in storage, we handed it over to my dad, who immediately installed it in their new garage (as seen below) to hold things like potting supplies and tools. If we ever change our minds down the line, I’m sure we could retrieve the cabinet, but I’m 100% sure that’s not going to happen.
P.S. I know a lot of you will probably wonder why we don’t take down the lefthand cabinet by the window, but it’s actually a blind corner cabinet. It connects with the long run of cabinets along the adjacent side of the room, so we can’t take it down without having to do a custom modification. I have plans to balance out the window wall, though, so stay tuned!
.jpg)
.jpg)
This small weekend update was really a game-changer in the scheme of our kitchen makeover, and I’m eternally grateful to whoever suggested removing the cabinet. For the first time, I’m actually reconsidering painting the other cabinets because of how much light we gained after the single cabinet removal. The kitchen window used to be half in shadow, but now it gets the full brunt of any sunshine streaming in through the front of the house on the other side of the partition kitchen wall.
Of course, we’ve got a long way to go before we can call this project “done” (i.e. new light fixtures, paint on the wall we uncovered after taking down the cabinet, new shelving, etc.), but we’re definitely halfway there, and I can’t wait to show you what I have up my sleeve. Before you go, make sure you visit the One Room Challenge event website hosted by Linda, of Calling It Home, for more design inspiration and other project updates to drool over!
.jpg)






Looking good! Is the pic with the snacking sign in your grove post below from your “after kitchen”, with the upper cabinet removed? 🙂
Thanks! And good eye! Yup, the Grove post does contain a few sneak peeks of our new open shelving 🙂
love your roman blind … so adorable and works so well with your cabinetry!
Thanks!!
This looks Fantastic! I love how the Removal of the cabinet brings so much light into thE Space. The cAbinets look great.
Thank you so much!!